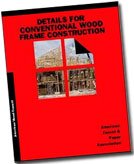
Details for Conventional Wood Frame Construction
Publisher: ICC 2001
ISBN/ASIN: B0017I9OLU
Number of pages: 55
Description:
A comprehensive summary of rules and guidelines for the proper construction of wood frame buildings built to conventional construction provisions in the model building codes. The book includes information on various types of construction, framing systems, fire and draftstopping, protection against termites and decay, fastenings, insulation, and materials, as well as a series of figures included to illustrate proper framing techniques.
Download or read it online for free here:
Download link
(1.5MB, PDF)
Similar books
 Reinforced Concrete: Theory and Practice
Reinforced Concrete: Theory and Practiceby Frederick Rings - Batsford
The author's principal object in writing this book was not to put forward any particular method of construction, but to collect in a concise form what seemed to him best of the many formulae and systems used in various countries ...
(31626 views)
 Science Pertaining To Civil Engineering
Science Pertaining To Civil Engineering- International TextBook Company
The book is written clearly and in the simplest language possible. This volume covers fundamental principles of mechanics, analytic statics, kinematics and kinetics, hydrostatics, pneumatics, and rudiments of analytic geometry.
(21140 views)
 Wood Handbook: Wood as an Engineering Material
Wood Handbook: Wood as an Engineering Materialby Richard Bergman, et al. - Forest Products Laboratory
This handbook is intended to serve as a primary reference on the use of wood in a variety of applications -- from general construction to use of wood for decorative purposes. It provides a source of information on the various properties of wood.
(10899 views)
 Seismic Design for Buildings
Seismic Design for Buildings- Dept. of the Army
This manual provides criteria and guidance for the design of structures to resist the effects of earthquakes. It takes a general approach for the seismic design of buildings. Primary emphasis is given to the equivalent static force design procedure.
(21769 views)